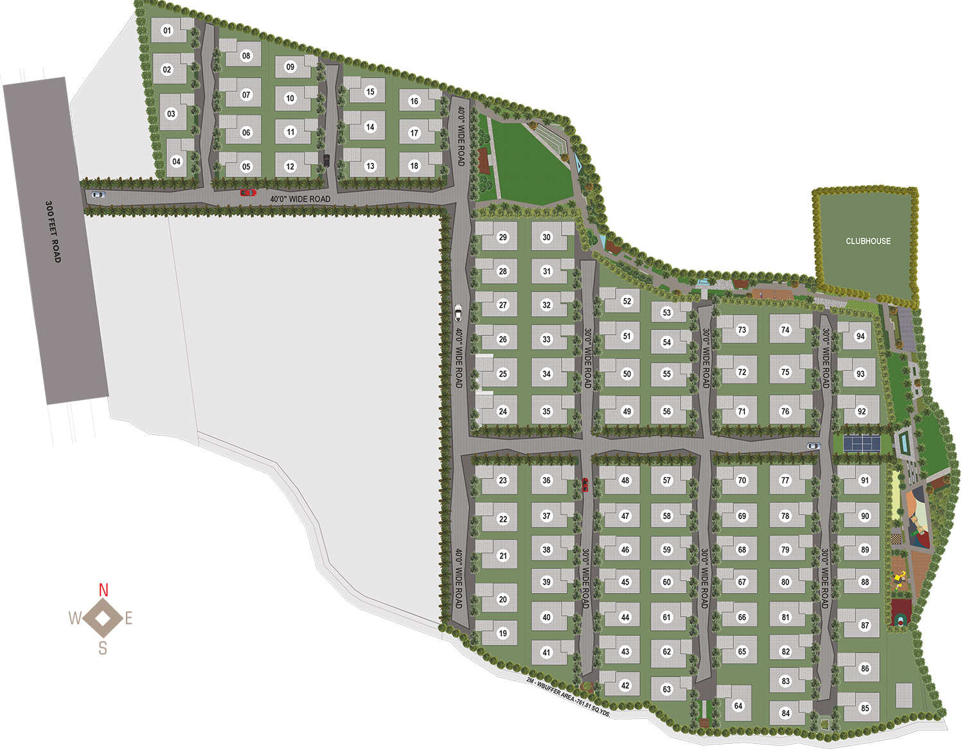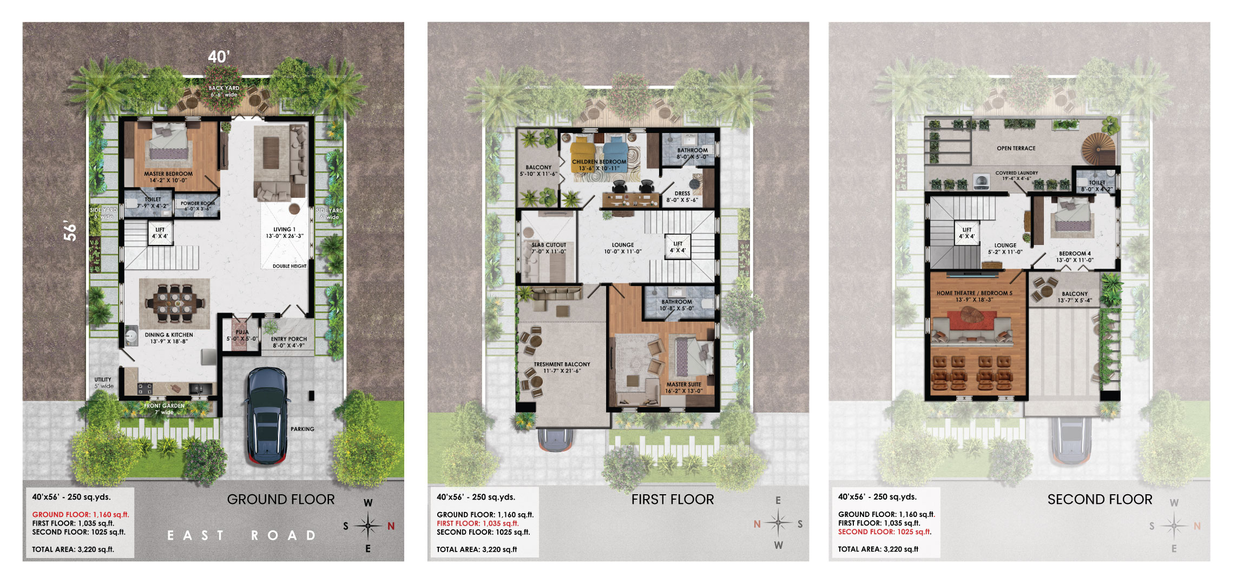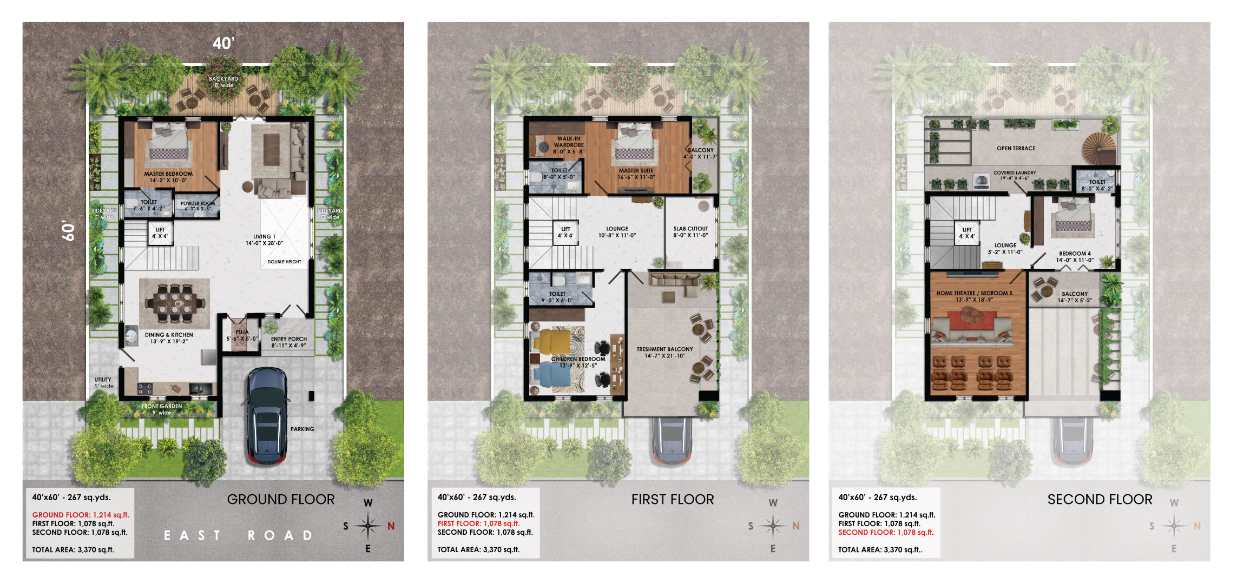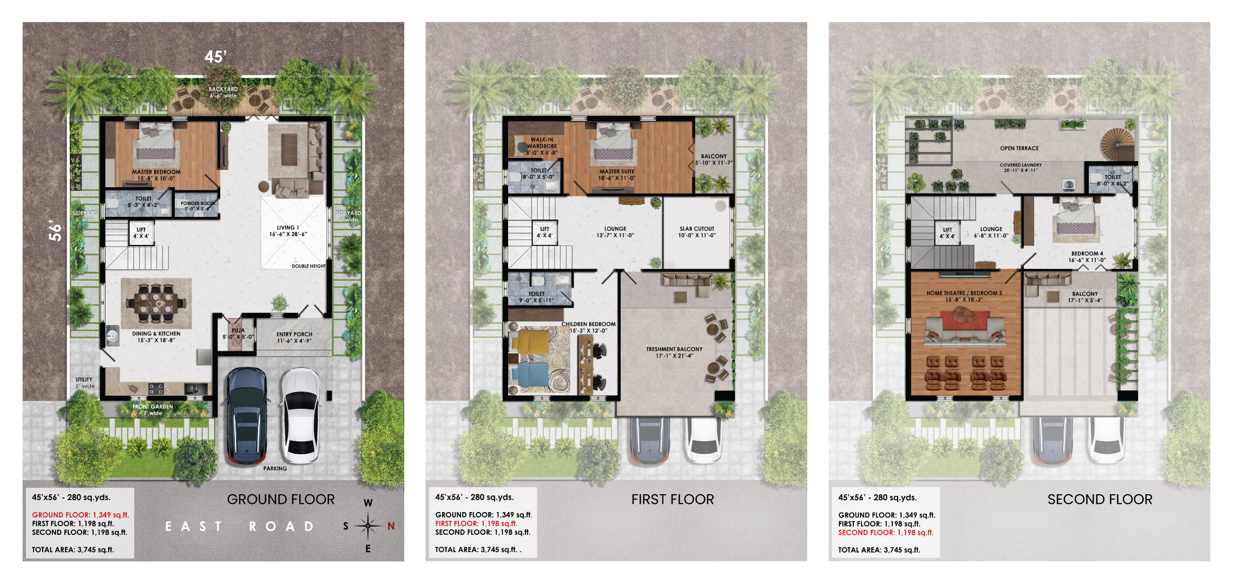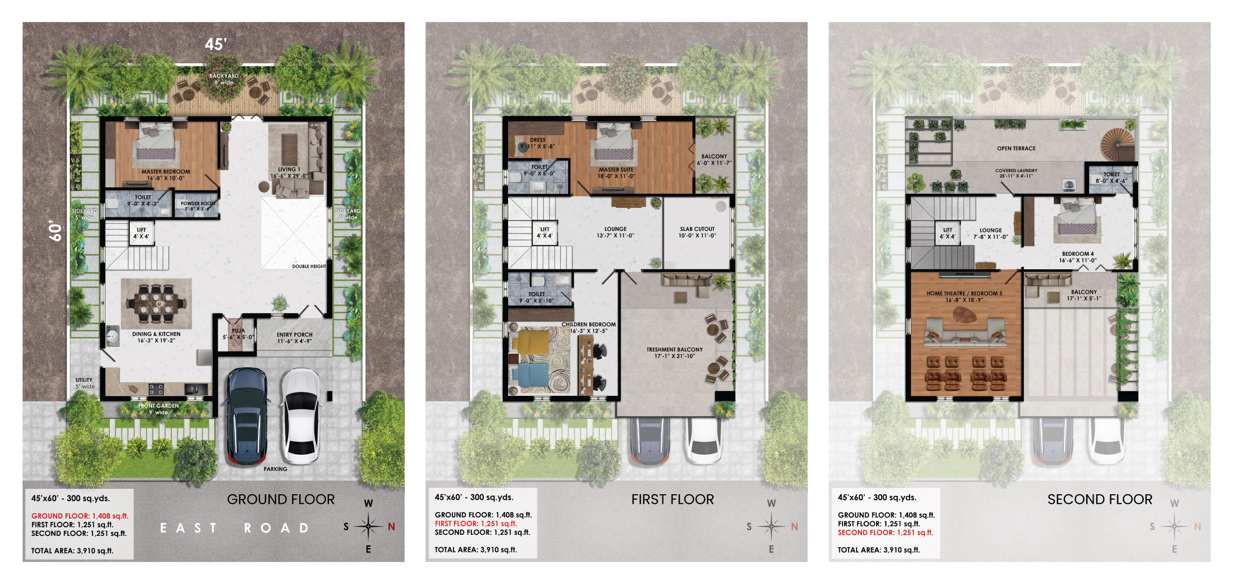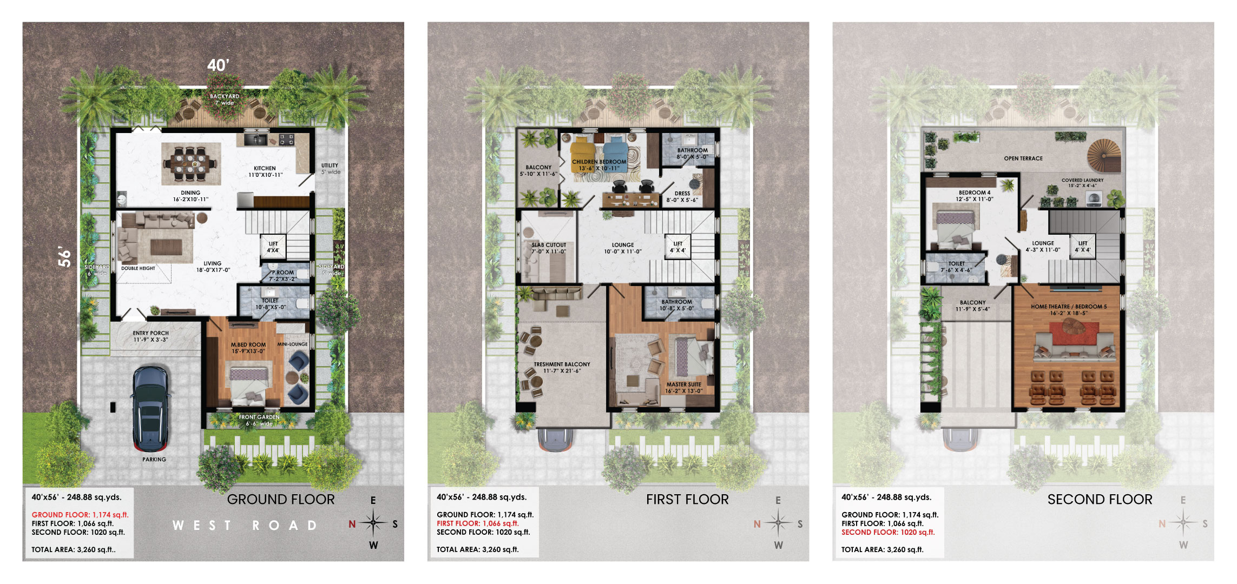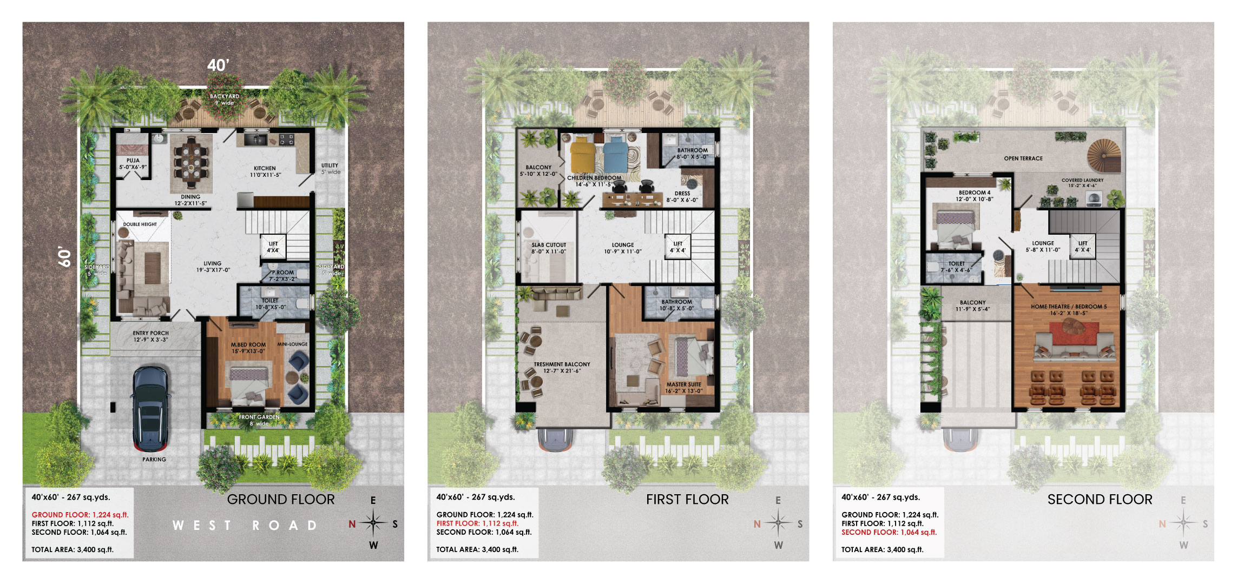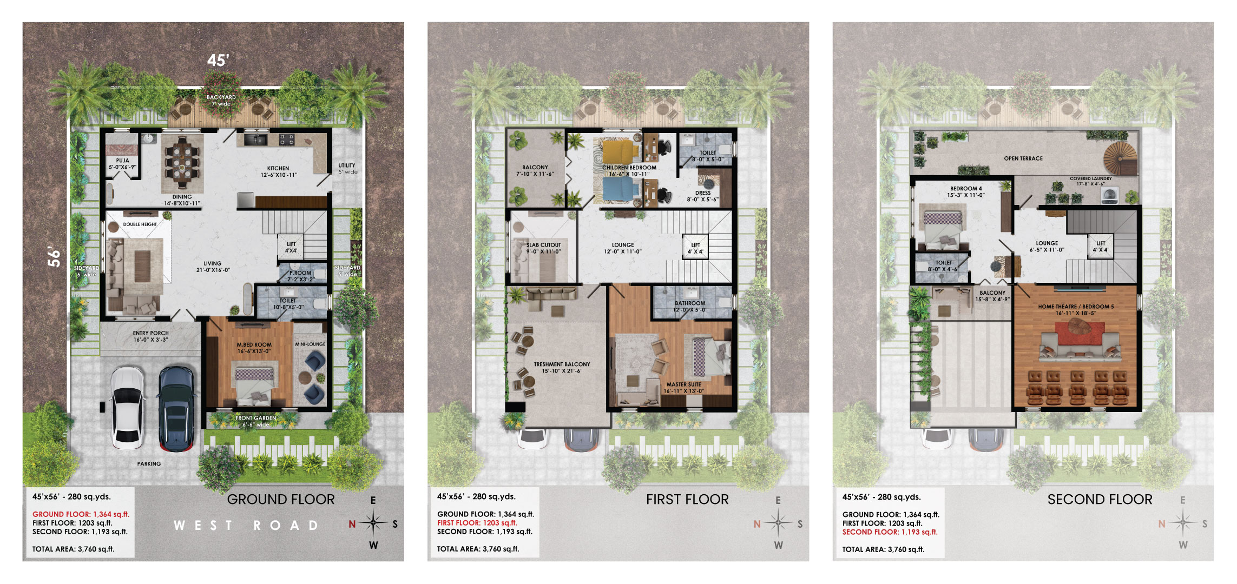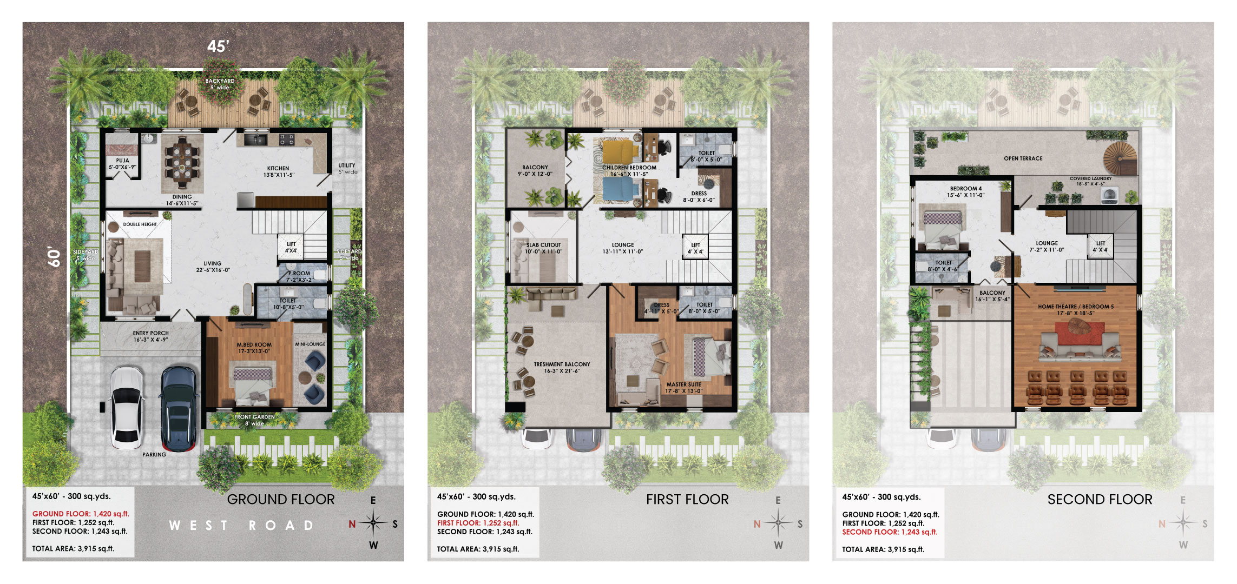

TG RERA NO : P02400007160
Elegance meets Xceptional
IQON West is a luxury 5 BHK luxury villa project at Shankarpally, that offers elegant lifestyle with xceptional features and high-end finishes. The xceptional design of IQON West creates a serene and luxurious retreat for you to get an extraordinary living experience.
The triplex villas with an elevation of 37 feet, provide a harmonious blend of luxury and space with expansive open spaces and ample rear and side spacing.
10 Acres
Lifestyle Project
94
Units
5
BHK
250 - 300
Sq yards
30,000 sft
Clubhouse
3220 - 3915 Sft
Built-up area
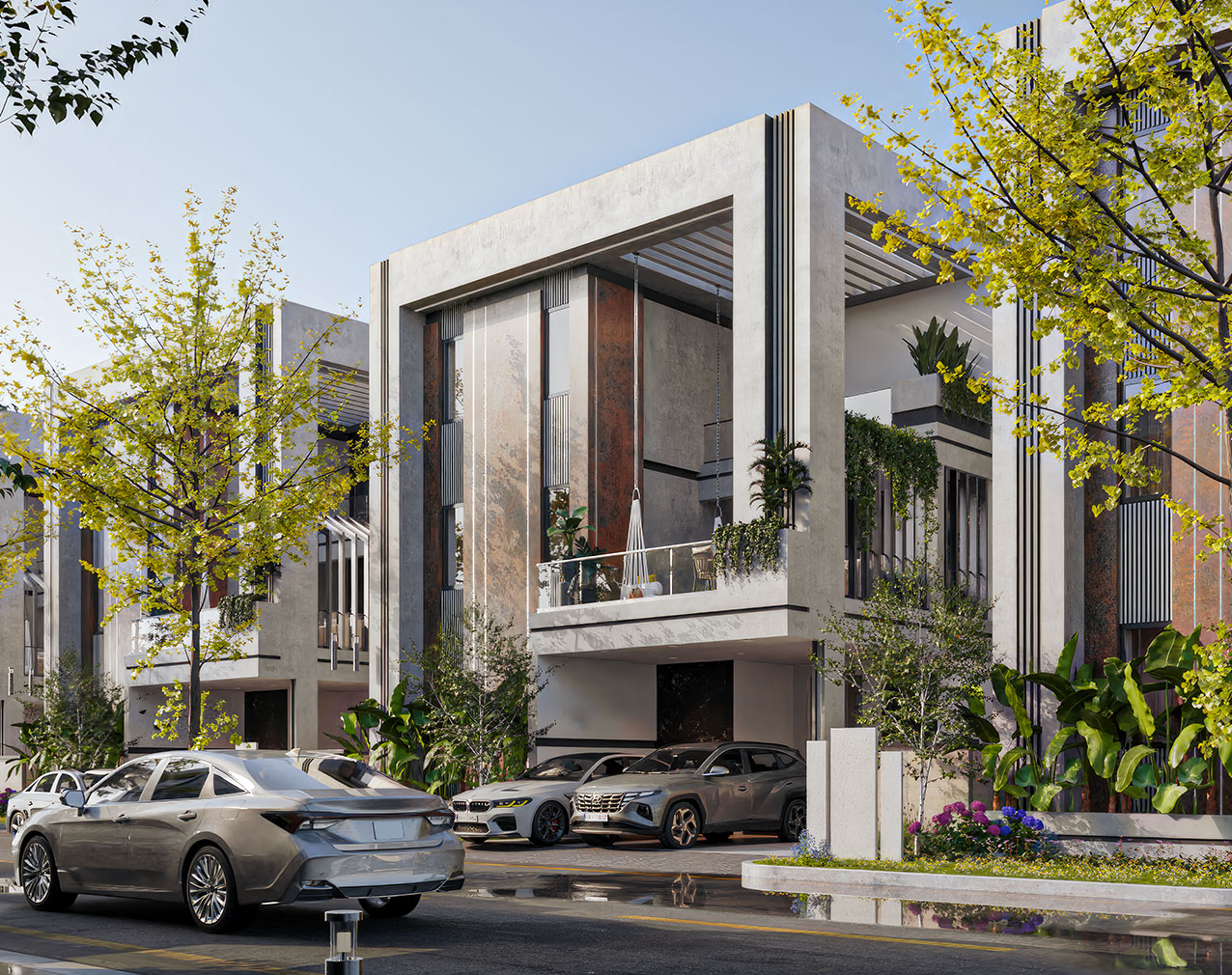
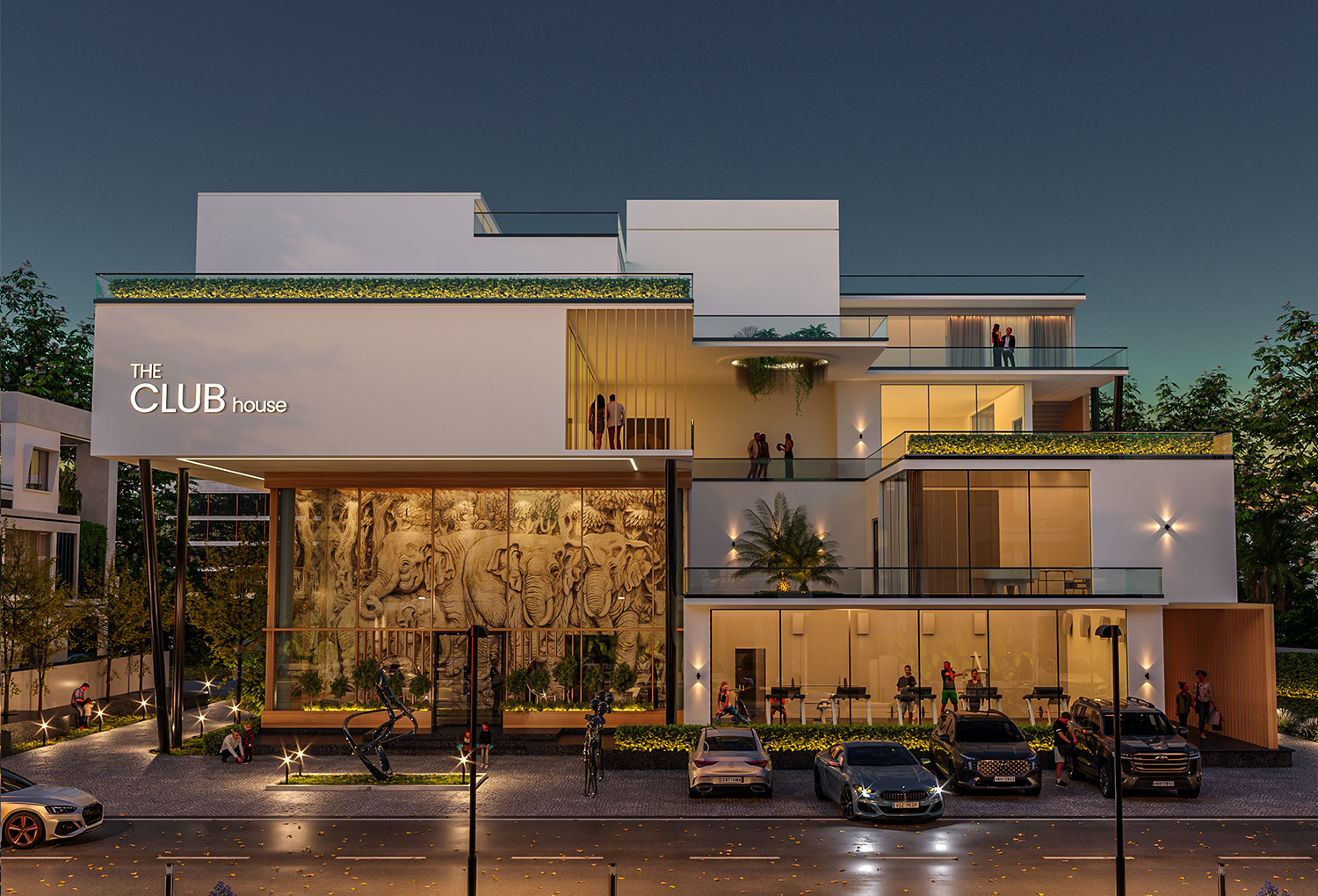
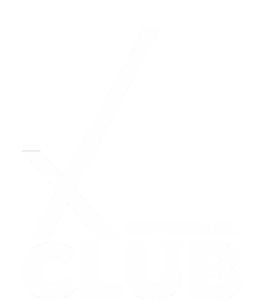
IQON West has a lavish clubhouse that encourages social interaction through the concept of social architecture, emphasizing on building connection amongst people using form and spaces. The clubhouse has four different levels, each unfolding a different amenity, based on the hierarchy of usage.
While the gym and yoga zone are on the ground level, the guest rooms are on the third level. Each level has an open-to-sky space for adaptive usage.
Amenities
Sit-out areas

Multipurpose lawns

Pet park
Elderly seating

Terrace lawn
Yoga deck

Water fountains

Amphitheatre

Meditation Garden

Children’s play area
Flower garden
Half basketball court
Pathway Jogging Track

Outdoor barbeque counter
Outdoor fitness station

Banquet hall
Open bar

Indoor Games

Suite rooms
Squash court

Conference hall
Badminton Courts

Swimming pool

Party hall
Skating rink
Gym

Café
Project Gallery
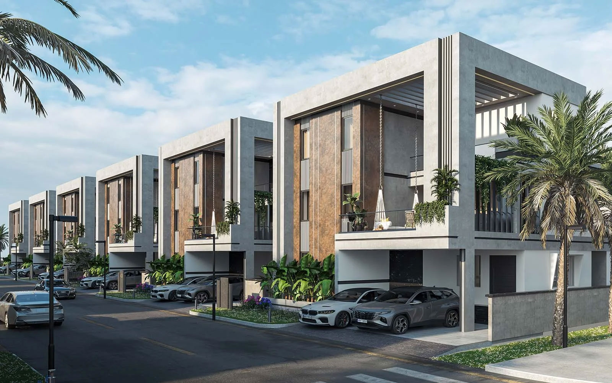
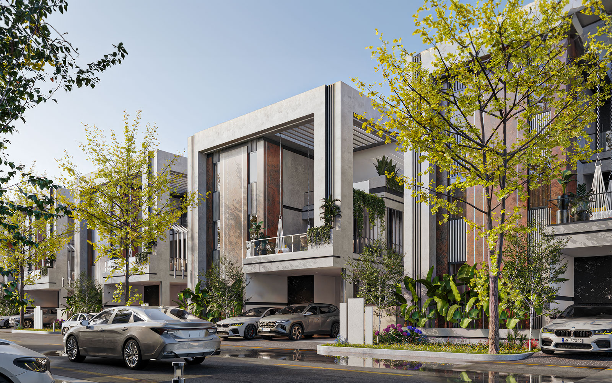
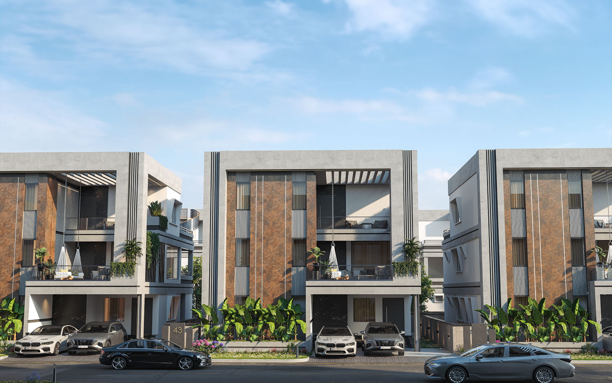
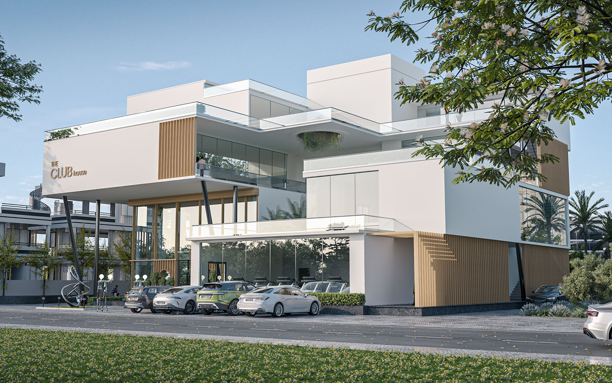
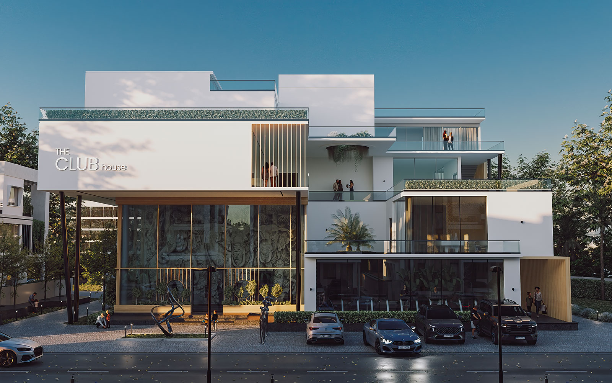
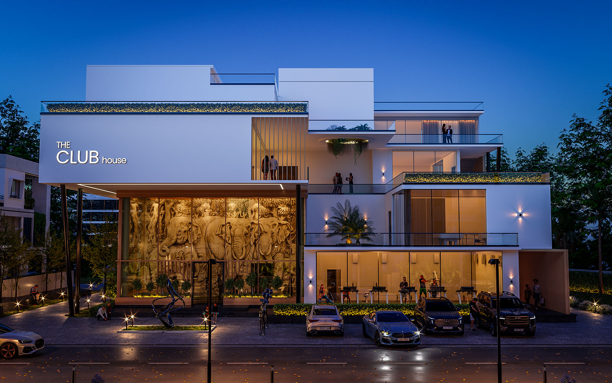
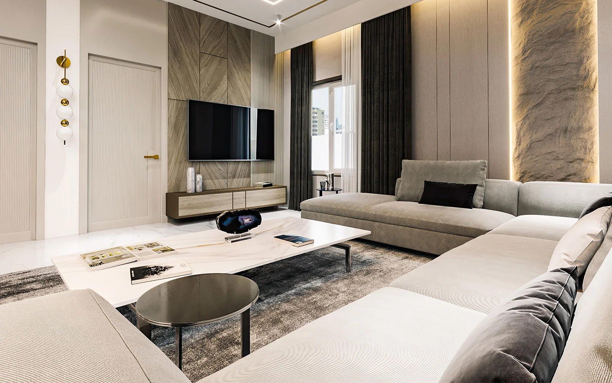
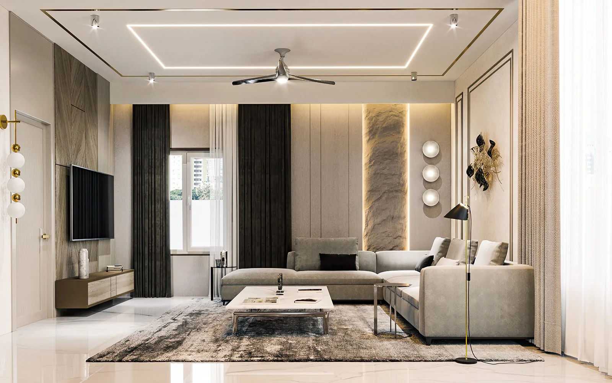
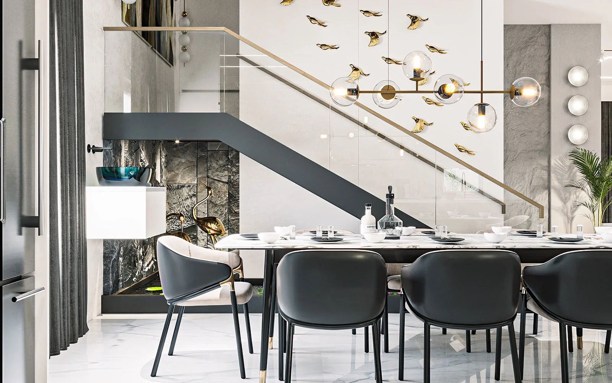
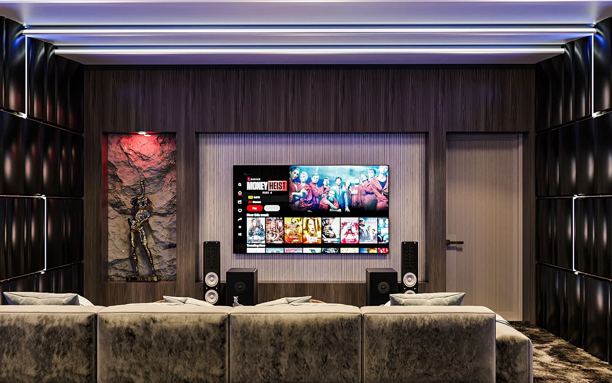
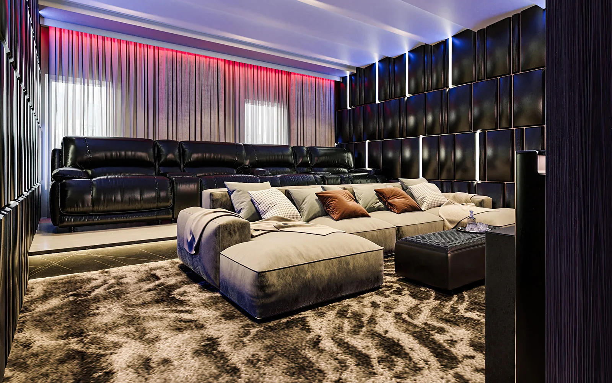
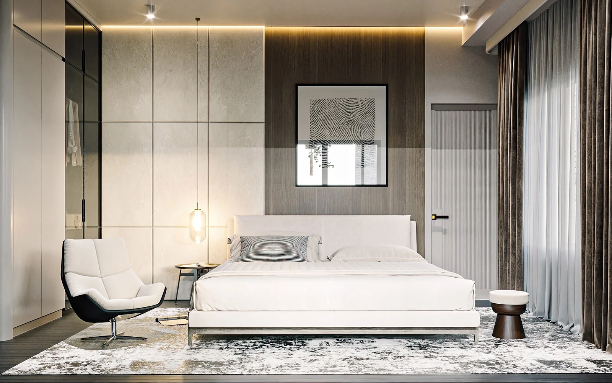
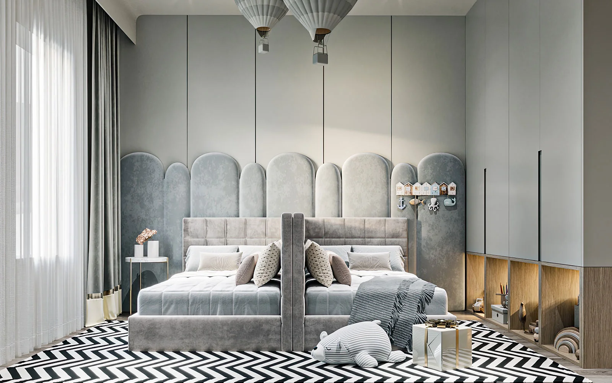
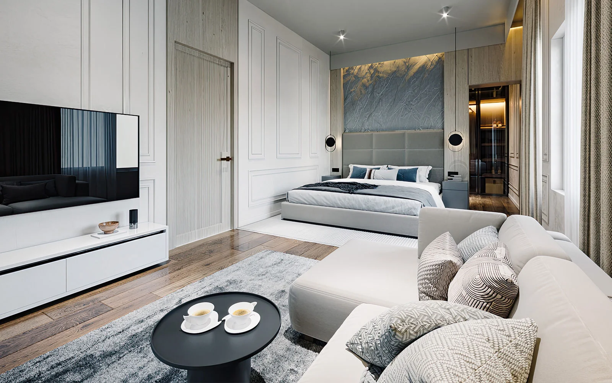
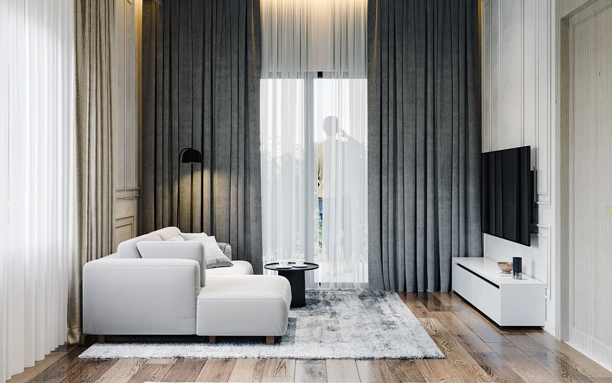
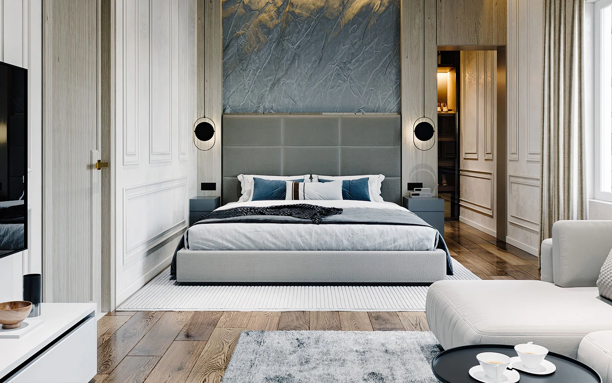
Location
Connectivity
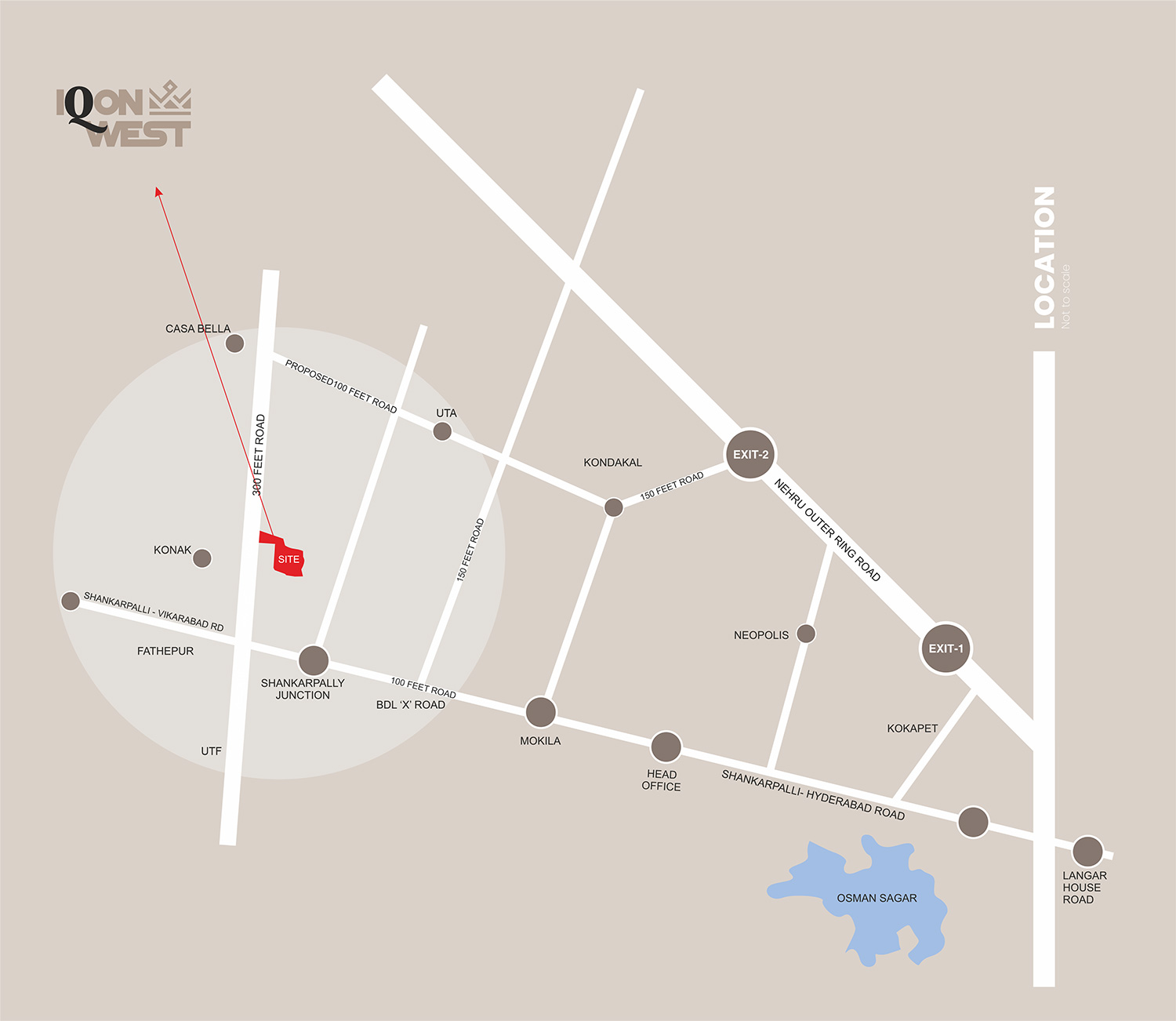
25 Mins
Neopolis
300 feet
Kandi Chevella Highway
July progress update
Home Stories
Our greatest satisfaction comes from knowing we’ve helped our clients find their perfect homes. But don’t just take our word for it—watch what our homeowners have to say about their experiences.
What our customers say about us
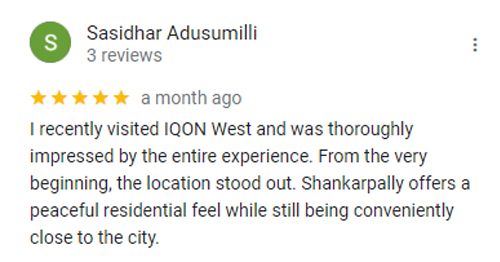
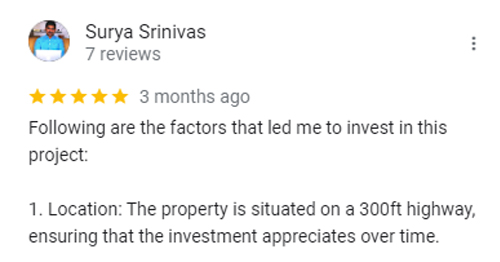
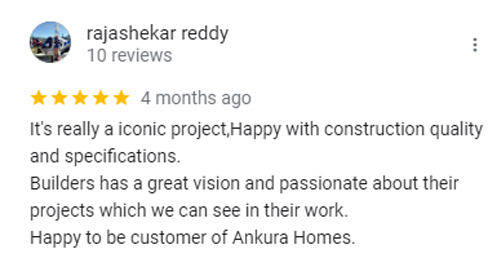
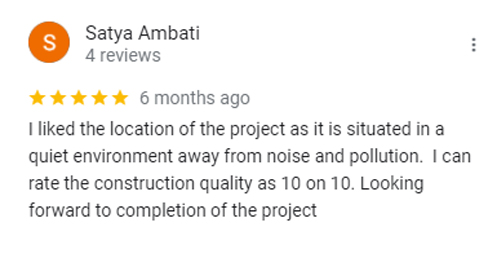
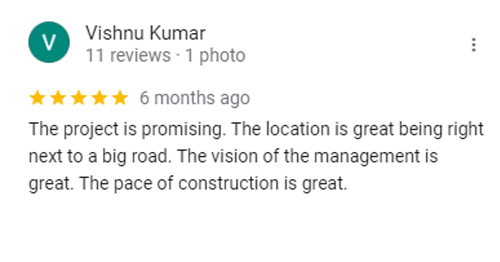
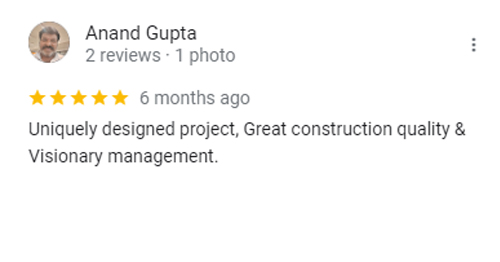

Please fill out the form for details.
Our Banking Partners






